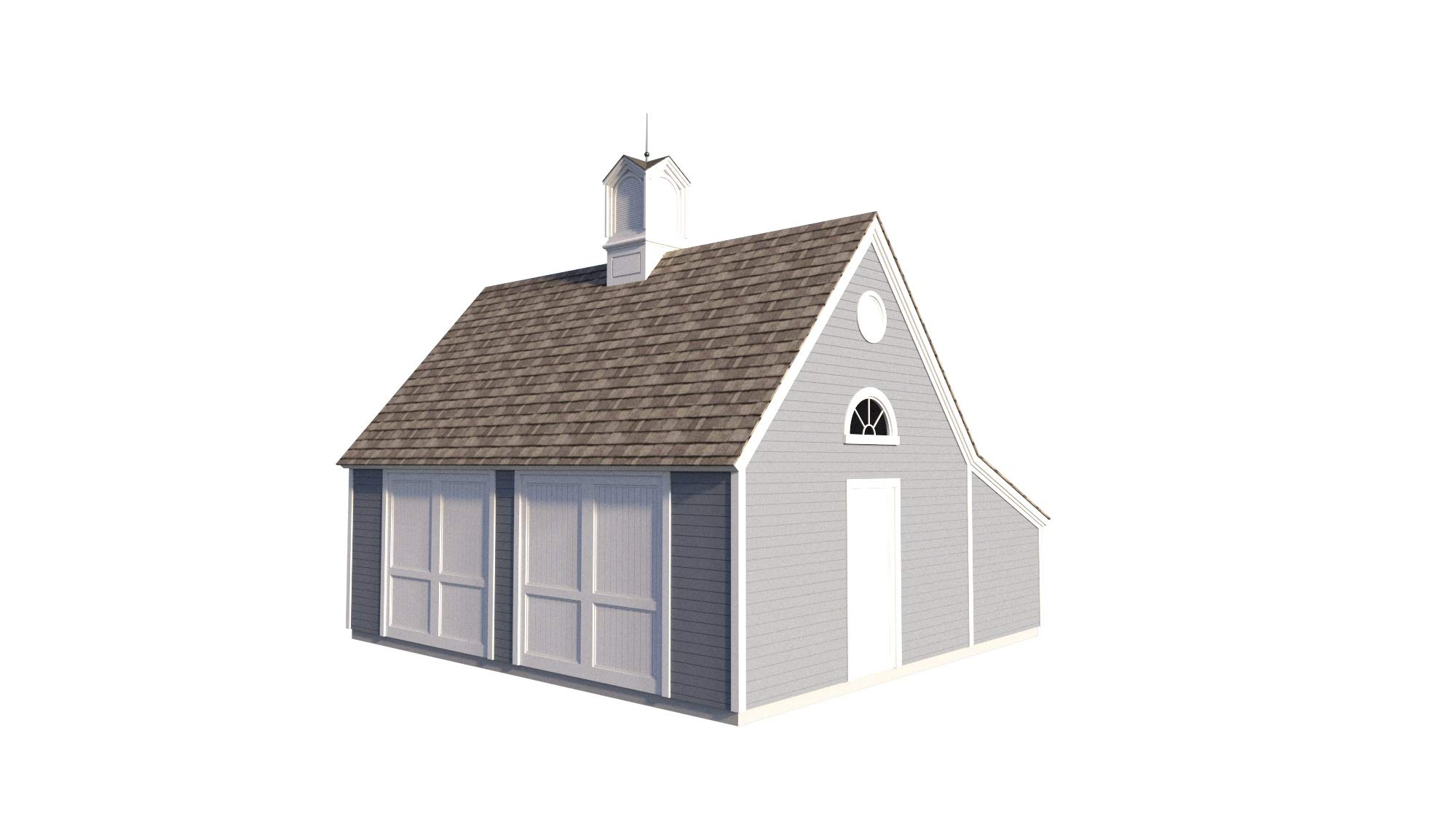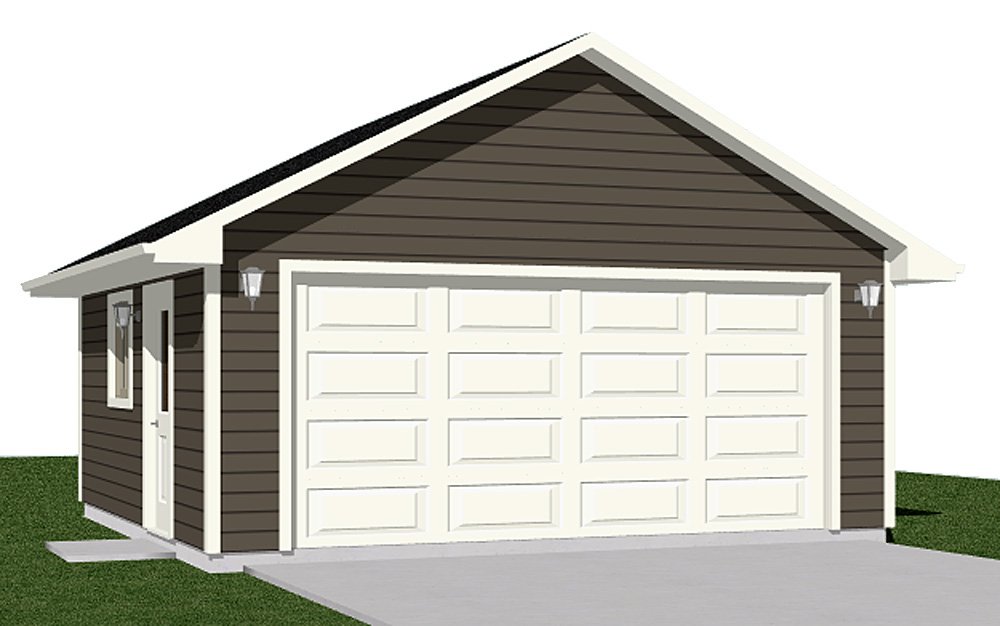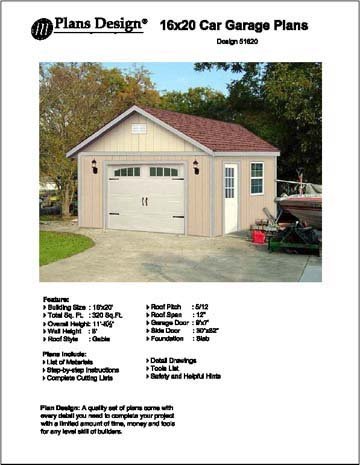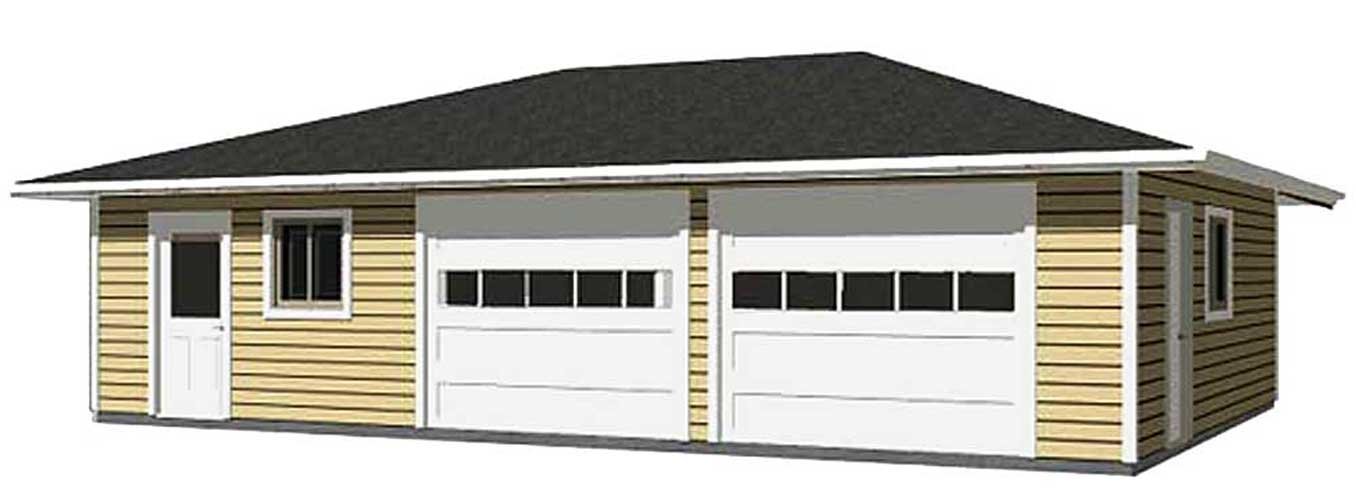Discover Our Garage Plans By Behm Design Range
Count on our Garage Plans By Behm Design range for reliability and premium quality.
Garage Plans : 2 Car Craftsman Style Garage Plan - 576-14 - 24' x 24' - two car - By Behm Design
Garage Plans: Two Car Gable Entry Garage With Shop, Attic Roof - Plan 864-5
Garage Plans : 2 Car Heavy Duty Garage Plan - 624-1HD - 24' x 26' - Two car - by Behm Design
Garage Plans: Two Car Garage with Loft - Plan 1476-3
Garage Plans : 2 Car with Loft - 1224-1 - 24' x 34' - Two car - by Behm Design
Garage Plans: 2 Car, Extended Depth Garage Plan 680-1 - 20' x 34' - Two car
Garage Plans: 2 Car Garage with Attic Truss Plan 528-7 - 24' x 22' - Two car
Garage Plans: Two Car Garage With Loft- Plan 856-1
Engine Hoist Plans DIY Work Shop Crane Garage Lift System Build Your Own
Garage Plans With Storage Loft DIY Backyard Shed Building 22 x 24 Build Your Own
Garage Plans : 2 Car with Attic Truss Loft - 1014-1B 26' x 26' - Two car - by Behm Design
Garage Plans: 1 Car Garage with Attic Plan 384-4 - 16' x 24' - one car
Garage Plans: Two Story, 1 Car Garage Plan 588-1 - 12'-3"(+4' Stair) x 24'
25 Complete Apartment Garage Plans in PDF on CD
Easy Cabin Designs24x32 Garage Apartment Plans Package, Blueprints & Material List
Garage Plans : 3 Car with Attic Truss Loft - 1208-1B - 32'-10 x 26' - three car - by Behm Design
Garage Plans : 2 Car Victorian Style Garage Plan - 576-16 - 24' x 24' - two car - by Behm Design
Garage Plans: Two Car Heavy Duty Series Garage - Plan 728-1HD
IE Engine Hoist Plans DIY Work Shop Crane Garage Lift System Build Your Own
Garage Plans: 2 Car Garage Plan 360-0 - 20' x 18' - Two car
Garage Plans : 2 Car Heavy Duty With Shop - 1200-1HD - 40' x 30' - two car - By Behm Design
Garage Plans: 1 Car Garage With Attic Plan 432-4 - 18' x 24' - one car
25 Complete Apartment Garage Plans in PDF on CD
Garage Plans : 1 Car Reverse Gable Garage Plan - 336-11 - 14' x 24' - one car - By Behm Design
Garage Plans : 1 Car with Shop - 784-2 - 28' x 28' - one car - by Behm Design
Garage Plans : 2 Car with Shop - 988-1 - 38' x 26' - Two car - by Behm Design
16' X 20' Car Garage/workshop Project Plans -Design #51620
16' X 24' Car Garage/workshop Project Plans -Design #51624
Garage Plans: One Car Plus Modernist Garage
Garage Plans: Oversized Two Car Garage High Walls - Plan 960-L
Garage Plans : 1 Car - 384-3 - 16' x 24' - one car - By Behm Design
Garage Plans : 1 Car Automotive Lift Garage Plan - 336-L - 14' x 24' - one car - by Behm Design
Garage Plans : 2 Car with Shop - 988-1r - 38' x 26' - Two car - by Behm Design
Garage Plans : 2 Car - 576-3 - 24' x 24' - Two car - by Behm Design
Garage Plans : 2 Car - 484-3 - 22' x 22' - two car garage plan - By Behm Design
Garage Plans: Hipped Roof Two Car Garage With Shop - Plan 864-3R
Garage Plans : 1 Car Craftsman Style Garage Plan With Attic - 384-6 - 16' x 24' - one car - By Behm Design
Cozy Cottage & Cabin Designs, Updated 2nd Edition: 200+ Cottages, Cabins, A-Frames, Vacation Homes, Apartment Garages, Sheds & More (Creative Homeowner) Catalog of Plans to Find the Perfect Small Home Paperback – January 18, 2022
19 Backyard Barn Designs - Complete Pole-Barn Construction Plans (B1)
Garage Plans: Oversized Two Car Garage With Shop and Attic Truss Roof - Plan 1200-4R
Garage Plans: Oversized Two Car Garage with Shop, Heavy Duty Series - Plan 1200-1HDR
Garage Plans : 1 Car 240-2C - 12' x 20' - one car - by Behm Design
Garage Plans: Contemporary Two Car Garage - Plan # 560-1
Garage Plans: Three Car Garage - Plan 844-1
Garage Plans: Large One Car Garage 16 x 30 Plan 480-0
Garage Plans: Contemporary Two Car Garage













































